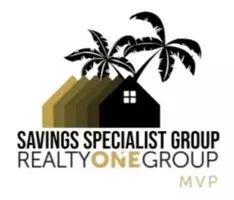UPDATED:
Key Details
Property Type Single Family Home
Sub Type Single Family Residence
Listing Status Active
Purchase Type For Sale
Square Footage 2,258 sqft
Price per Sqft $398
Subdivision Ardmore Terrace 1St Add
MLS Listing ID O6307666
Bedrooms 4
Full Baths 3
Half Baths 1
Construction Status Completed
HOA Y/N No
Year Built 1958
Annual Tax Amount $8,724
Lot Size 10,454 Sqft
Acres 0.24
Lot Dimensions 135.5 x 77
Property Sub-Type Single Family Residence
Source Stellar MLS
Property Description
Location
State FL
County Orange
Community Ardmore Terrace 1St Add
Area 32803 - Orlando/Colonial Town
Zoning R-1A/AN
Rooms
Other Rooms Formal Living Room Separate, Inside Utility
Interior
Interior Features Built-in Features, Ceiling Fans(s), Dry Bar, Eat-in Kitchen, Kitchen/Family Room Combo, Open Floorplan, Pest Guard System, Solid Wood Cabinets, Stone Counters, Walk-In Closet(s)
Heating Electric, Solar
Cooling Central Air, Zoned
Flooring Ceramic Tile, Laminate, Wood
Fireplaces Type Electric, Living Room, Primary Bedroom
Furnishings Negotiable
Fireplace true
Appliance Bar Fridge, Cooktop, Dishwasher, Disposal, Dryer, Exhaust Fan, Gas Water Heater, Microwave, Range, Range Hood, Refrigerator, Solar Hot Water, Tankless Water Heater, Washer, Wine Refrigerator
Laundry Inside, Laundry Room
Exterior
Exterior Feature Lighting, Outdoor Grill, Outdoor Kitchen, Rain Gutters, Sliding Doors
Parking Features Workshop in Garage
Garage Spaces 1.0
Fence Fenced, Wood
Pool Gunite, In Ground, Salt Water
Community Features Street Lights
Utilities Available BB/HS Internet Available, Cable Available, Electricity Connected, Natural Gas Connected, Sewer Connected, Sprinkler Well, Water Connected
View Garden
Roof Type Shingle
Porch Patio, Porch
Attached Garage true
Garage true
Private Pool Yes
Building
Lot Description Paved
Story 1
Entry Level One
Foundation Crawlspace, Slab
Lot Size Range 0 to less than 1/4
Sewer Public Sewer
Water Public, Well
Structure Type Block,Concrete
New Construction false
Construction Status Completed
Schools
Elementary Schools Lake Como Elem
Middle Schools Lake Como School K-8
High Schools Boone High
Others
Pets Allowed Yes
Senior Community No
Ownership Fee Simple
Acceptable Financing Cash, Conventional, FHA, VA Loan
Listing Terms Cash, Conventional, FHA, VA Loan
Special Listing Condition None
Virtual Tour https://www.propertypanorama.com/instaview/stellar/O6307666

Get More Information
Quick Search
- Homes For Sale in Fort Myers Villas, Fort Myers, FL
- Homes For Sale in Fort Myers, FL
- Homes For Sale in Fort Myers Shores, FL
- Homes For Sale in Naples, FL
- Homes For Sale in Bonita Springs, FL
- Homes For Sale in Estero, FL
- Homes For Sale in Lehigh Acres, FL
- Homes For Sale in Cape Coral, FL
- Homes For Sale in Corkscrew Shores, Estero, FL
- Homes For Sale in Fort Myers Beach, FL
- Homes For Sale in Labelle, FL
- Homes For Sale in Port Charlotte, FL
- Homes For Sale in Sarasota, FL
- Homes For Sale in Punta Gorda, FL
- Homes For Sale in Englewood, FL
- Homes For Sale in Alva, FL
- Homes For Sale in Marco Island, FL
- Homes For Sale in Bonita Beach, Bonita Springs, FL



