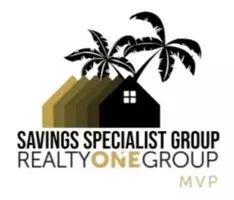OPEN HOUSE
Sun Jul 06, 1:00pm - 3:00pm
UPDATED:
Key Details
Property Type Single Family Home
Sub Type Single Family Residence
Listing Status Active
Purchase Type For Sale
Square Footage 2,581 sqft
Price per Sqft $617
Subdivision Mulberry Row
MLS Listing ID 225059587
Style Ranch,One Story
Bedrooms 4
Full Baths 3
Construction Status Resale
HOA Fees $399/ann
HOA Y/N Yes
Annual Recurring Fee 6011.0
Year Built 2002
Annual Tax Amount $10,827
Tax Year 2024
Lot Size 0.260 Acres
Acres 0.26
Lot Dimensions Appraiser
Property Sub-Type Single Family Residence
Property Description
Location
State FL
County Collier
Community Fiddler'S Creek
Area Na38 - South Of Us41 East Of 951
Rooms
Bedroom Description 4.0
Interior
Interior Features Wet Bar, Bedroom on Main Level, Bathtub, Tray Ceiling(s), Dual Sinks, Entrance Foyer, French Door(s)/ Atrium Door(s), High Ceilings, Kitchen Island, Living/ Dining Room, Main Level Primary, Pantry, Separate Shower, Cable T V, Bar, Walk- In Closet(s), Window Treatments, High Speed Internet, Split Bedrooms
Heating Central, Electric
Cooling Central Air, Ceiling Fan(s), Electric
Flooring Other
Furnishings Negotiable
Fireplace No
Window Features Sliding,Impact Glass,Window Coverings
Appliance Built-In Oven, Double Oven, Dryer, Dishwasher, Electric Cooktop, Freezer, Disposal, Ice Maker, Microwave, Refrigerator, RefrigeratorWithIce Maker, Self Cleaning Oven, Wine Cooler, Washer
Laundry Washer Hookup, Dryer Hookup, Inside, Laundry Tub
Exterior
Exterior Feature Security/ High Impact Doors, Sprinkler/ Irrigation, Outdoor Grill, Outdoor Kitchen, Gas Grill
Parking Features Attached, Driveway, Garage, Paved, Garage Door Opener
Garage Spaces 2.0
Garage Description 2.0
Pool Electric Heat, Heated, In Ground, Pool Equipment, Screen Enclosure, Salt Water, Community, Pool/ Spa Combo
Community Features Boat Facilities, Golf, Gated, Tennis Court(s), Street Lights
Utilities Available Cable Available, High Speed Internet Available, Underground Utilities
Amenities Available Beach Rights, Bocce Court, Marina, Business Center, Clubhouse, Fitness Center, Golf Course, Library, Playground, Pickleball, Private Membership, Pool, Putting Green(s), Restaurant, Sauna, Spa/Hot Tub, Sidewalks, Tennis Court(s), Trail(s)
Waterfront Description Lake
View Y/N Yes
Water Access Desc Public
View Landscaped, Lake
Roof Type Tile
Porch Lanai, Porch, Screened
Garage Yes
Private Pool Yes
Building
Lot Description Rectangular Lot, Sprinklers Automatic
Faces East
Story 1
Sewer Public Sewer
Water Public
Architectural Style Ranch, One Story
Unit Floor 1
Structure Type Block,Concrete,Stucco
Construction Status Resale
Others
Pets Allowed Call, Conditional
HOA Fee Include Cable TV,Insurance,Internet,Irrigation Water,Reserve Fund,Road Maintenance,Security,Trash
Senior Community No
Tax ID 32432401863
Ownership Single Family
Security Features Security Gate,Gated with Guard,Gated Community,Security Guard,Smoke Detector(s)
Acceptable Financing All Financing Considered, Cash
Disclosures Disclosure on File, Deed Restriction, Owner Has Flood Insurance, RV Restriction(s)
Listing Terms All Financing Considered, Cash
Pets Allowed Call, Conditional
Get More Information
Quick Search
- Homes For Sale in Fort Myers Villas, Fort Myers, FL
- Homes For Sale in Fort Myers, FL
- Homes For Sale in Fort Myers Shores, FL
- Homes For Sale in Naples, FL
- Homes For Sale in Bonita Springs, FL
- Homes For Sale in Estero, FL
- Homes For Sale in Lehigh Acres, FL
- Homes For Sale in Cape Coral, FL
- Homes For Sale in Corkscrew Shores, Estero, FL
- Homes For Sale in Fort Myers Beach, FL
- Homes For Sale in Labelle, FL
- Homes For Sale in Port Charlotte, FL
- Homes For Sale in Sarasota, FL
- Homes For Sale in Punta Gorda, FL
- Homes For Sale in Englewood, FL
- Homes For Sale in Alva, FL
- Homes For Sale in Marco Island, FL
- Homes For Sale in Bonita Beach, Bonita Springs, FL



