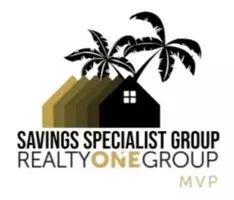
Open House
Sun Oct 05, 1:00pm - 3:00pm
UPDATED:
Key Details
Property Type Condo
Sub Type Condominium
Listing Status Active
Purchase Type For Sale
Square Footage 2,748 sqft
Price per Sqft $301
Subdivision Oak Hammock
MLS Listing ID 225068281
Style Coach/Carriage,Low Rise
Bedrooms 3
Full Baths 3
Construction Status Resale
HOA Fees $4,150/ann
HOA Y/N Yes
Annual Recurring Fee 11586.0
Year Built 2003
Annual Tax Amount $8,780
Tax Year 2024
Lot Size 7,100 Sqft
Acres 0.163
Lot Dimensions Appraiser
Property Sub-Type Condominium
Property Description
Location
State FL
County Lee
Community Shadow Wood At The Brooks
Area Es04 - The Brooks
Direction North
Rooms
Bedroom Description 3.0
Interior
Interior Features Breakfast Bar, Bathtub, Dual Sinks, Entrance Foyer, French Door(s)/ Atrium Door(s), High Ceilings, Kitchen Island, Living/ Dining Room, Pantry, Separate Shower, Cable T V, Walk- In Closet(s), Window Treatments, High Speed Internet, Split Bedrooms
Heating Central, Electric
Cooling Central Air, Ceiling Fan(s), Electric
Flooring Carpet, Tile
Furnishings Furnished
Fireplace No
Window Features Single Hung,Sliding,Window Coverings
Appliance Dryer, Dishwasher, Electric Cooktop, Disposal, Ice Maker, Microwave, Range, Refrigerator, RefrigeratorWithIce Maker, Self Cleaning Oven, Washer
Laundry Inside, Laundry Tub
Exterior
Exterior Feature Sprinkler/ Irrigation, Shutters Manual
Parking Features Attached, Driveway, Garage, Guest, Paved, Garage Door Opener
Garage Spaces 2.0
Garage Description 2.0
Pool Community
Community Features Boat Facilities, Golf, Tennis Court(s), Street Lights
Utilities Available Cable Available, High Speed Internet Available, Underground Utilities
Amenities Available Beach Rights, Bocce Court, Business Center, Clubhouse, Fitness Center, Golf Course, Barbecue, Picnic Area, Playground, Park, Private Membership, Pool, Putting Green(s), Restaurant, Spa/Hot Tub, Sidewalks, Tennis Court(s), Trail(s), Management
Waterfront Description Lake
View Y/N Yes
Water Access Desc Public
View Lake, Preserve
Roof Type Tile
Porch Lanai, Porch, Screened
Garage Yes
Private Pool No
Building
Lot Description Zero Lot Line, Sprinklers Automatic
Dwelling Type Low Rise
Faces North
Story 2
Sewer Public Sewer
Water Public
Architectural Style Coach/Carriage, Low Rise
Unit Floor 2
Structure Type Block,Concrete,Stucco
Construction Status Resale
Schools
Elementary Schools School Choice
Middle Schools School Choice
High Schools School Choice
Others
Pets Allowed Call, Conditional
HOA Fee Include Association Management,Cable TV,Insurance,Internet,Irrigation Water,Legal/Accounting,Maintenance Grounds,Pest Control,Recreation Facilities,Reserve Fund,Road Maintenance,Sewer,Street Lights,Security,Trash,Water
Senior Community No
Tax ID 02-47-25-E3-31010.0201
Ownership Condo
Security Features Security Gate,Gated with Guard,Gated Community,Security Guard,Security System,Smoke Detector(s)
Acceptable Financing All Financing Considered, Cash
Disclosures RV Restriction(s)
Listing Terms All Financing Considered, Cash
Pets Allowed Call, Conditional
Get More Information

Quick Search
- Homes For Sale in Fort Myers Villas, Fort Myers, FL
- Homes For Sale in Fort Myers, FL
- Homes For Sale in Fort Myers Shores, FL
- Homes For Sale in Naples, FL
- Homes For Sale in Bonita Springs, FL
- Homes For Sale in Estero, FL
- Homes For Sale in Lehigh Acres, FL
- Homes For Sale in Cape Coral, FL
- Homes For Sale in Corkscrew Shores, Estero, FL
- Homes For Sale in Fort Myers Beach, FL
- Homes For Sale in Labelle, FL
- Homes For Sale in Port Charlotte, FL
- Homes For Sale in Sarasota, FL
- Homes For Sale in Punta Gorda, FL
- Homes For Sale in Englewood, FL
- Homes For Sale in Alva, FL
- Homes For Sale in Marco Island, FL
- Homes For Sale in Bonita Beach, Bonita Springs, FL



